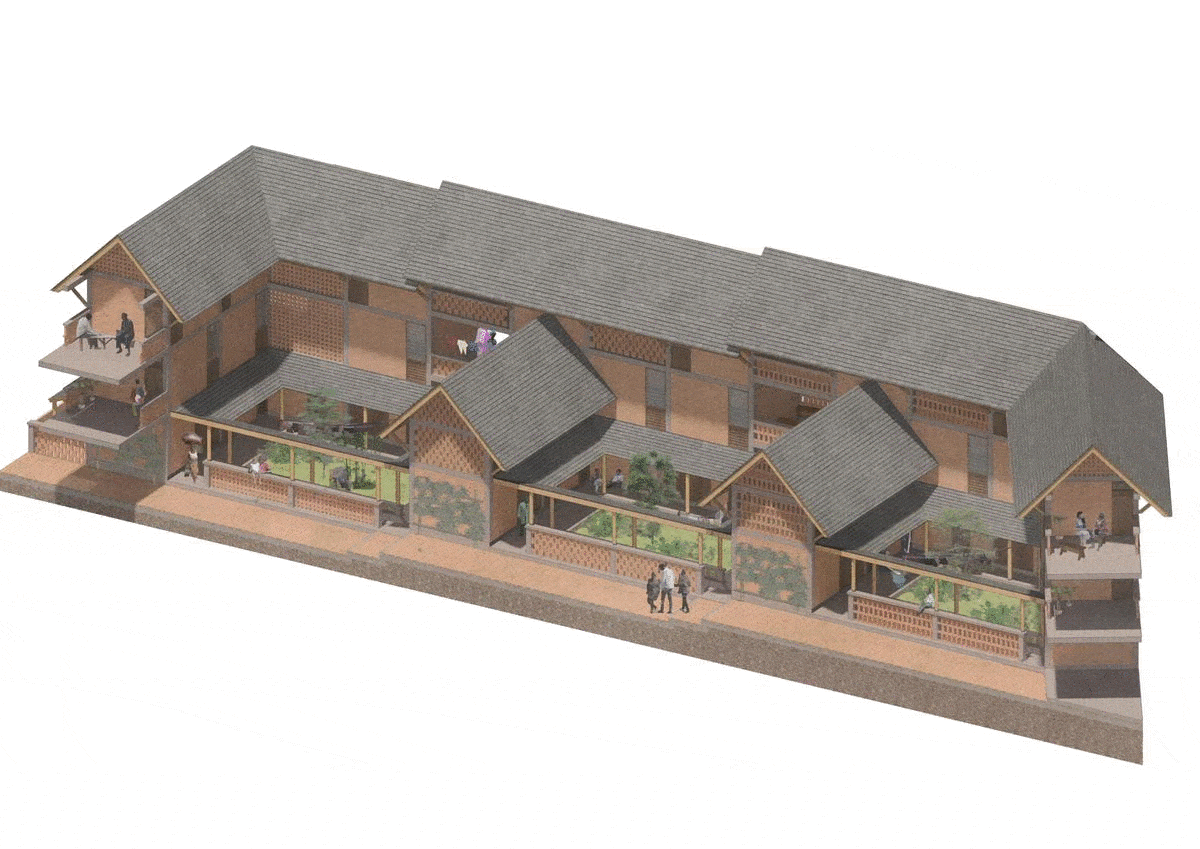Final Proposal - View from walkway into central civil space
“So geographers in Afric maps
With Savage pictures fill the gaps
And over Uninhabited downs
Place elephants for want of towns”
/ Proposal - Site Strategy
Principles learnt from the research into Igbo traditional architecture and relevant low cost housing schemes were brought together into the specifics of the site and the context of Umuahia to create a development in contrast to the typical grid iron pattern
Relevant Aspects of Igbo Architecture
The overall concept is based around 5 clusters of residential units, 4 low income and 1 high income, which are assembled around a central civic communal space. Several units are centred and accessed through a compound courtyard, these compounds are in turn centred around a communal cluster courtyard and the clusters in turn lead to the central civic space.
Site Model - Residential clusters surround a central communal space
Site Section - the site slopes from the north east to the south west, a height difference of approximately 10m, with the high income cluster located at the highest point of the site
Site Overview - The density is in contrast to surrounding plots, which are currently undeveloped due to land titling issues, but will ultimately densify due to urbanisation forces
Site Plan
/ Proposal - Clusters and Compounds
Smaller compound courtyards lead into cluster courtyard and ultimately into the central civic space. 2-3 storey volumes create a low rise high density environment.
Cluster Axonometric – Smaller compound courtyards lead into cluster courtyard and ultimately into the central civic space. 2-3 storey volumes create a low rise high density environment.
Cluster Elevation
Cluster Plan
The cluster courtyard space is activated by the surrounding semi-public compound courtyards. The concrete structure and bands of door and window openings gives rhythm to the facade. Brick screens provide ventilation privacy and variety. Vertical bamboo planters can be applied to blank walls.
Cluster Courtyard
The plan is based around a simple 4x4m concrete frame structural grid, with non structural infill which allows for later additions, whilst maintaining an architectural language. The plans are one room deep allowing for cross ventilation. Each unit is provided with private outdoor space (terrace or rear garden) and use of the semi public compound courtyard. The grid structure allows for flexibility both horizontally and vertically.
Verandahs and the slender floor plan emphasise the outdoor space. The materiality of bamboo and earth matches the exterior. Jalousie windows help with cross ventilation.
Ground Floor Unit
The steeply pitched roofs provide protection from sun and rain. The low walls around the courtyard provide privacy and seating. A perimeter verandah helps to encourage outdoor living.
Where possible the use of local materials will be used to reduce the consumption of concrete as well as to link back to the vernacular. Bamboo for the roof structure, earth in the form of compressed earth stabilised blocks for walls and paving, rammed earth for foundations and floors and coconut fibre cement composite roof tiles
The building typology is based on a bamboo framed roof, which sits on top of a concrete frame. Layering in the roof allows hot air to rise and radiated heat to dissipate before entering the interior. Composite tiles perform better thermally than metal sheeting and can be produced on site in the workshop.
Compound Section
/ Proposal - Incrementality
The basic grid system allows for various typologies, which residents can design when choosing their starter home. Residents can add 50% or more of floor area to their initial plot.
Incrementality - Axonometric diagram showing starting vs infilled states. Temporary bamboo balustrades are used for empty bays
An example is a unit based initially on 2 bays - a kitchen, bathroom and living space - which then expands to 5 bays
Groups of residents are pre-selected per compound, for example via a civil service run scheme. A plot is assigned and they are instrumental in designing their starter home layout. Early involvement is sought at this stage to try and form community ties
Compound development
/ Proposal - Central Civic Space
The central civic space is at the heart of the site and is activated by commercial and public functions which wrap around it. A covered walkway leading to the main meting hall lines the perimeter offering seating for events and chance encounters
Central Civic Space - The central space is designed to be multi-purpose in order to cater for larger events
Central Civic Space - Elevation
The communal area uses the same language as the rest of the development but is more expressive with round compressed earth composite columns reminiscent of traditional carved posts, decorative earth pavers and decorative screens and doors with geometric patterns on the main meeting hall
Central Civic Space - View from walkway around the periphery of the site
The meeting hall is conceived as a bamboo roofed structure, housing a first floor gallery, which is supported by a heavy more enclosed rammed earth base. It is surrounded by a continuous verandah, with wide overhangs and a continuous flow between the indoors and outdoors
Meeting Hall - Section
Due to security issues a boundary wall is planned. By increasing the depth and providing a roof in some segments, pockets of activity can line the boundary of the site and create an alternative use for the wall from trading stalls to seating, food production and planting.
Boundary Wall
Examples of decorative elements























